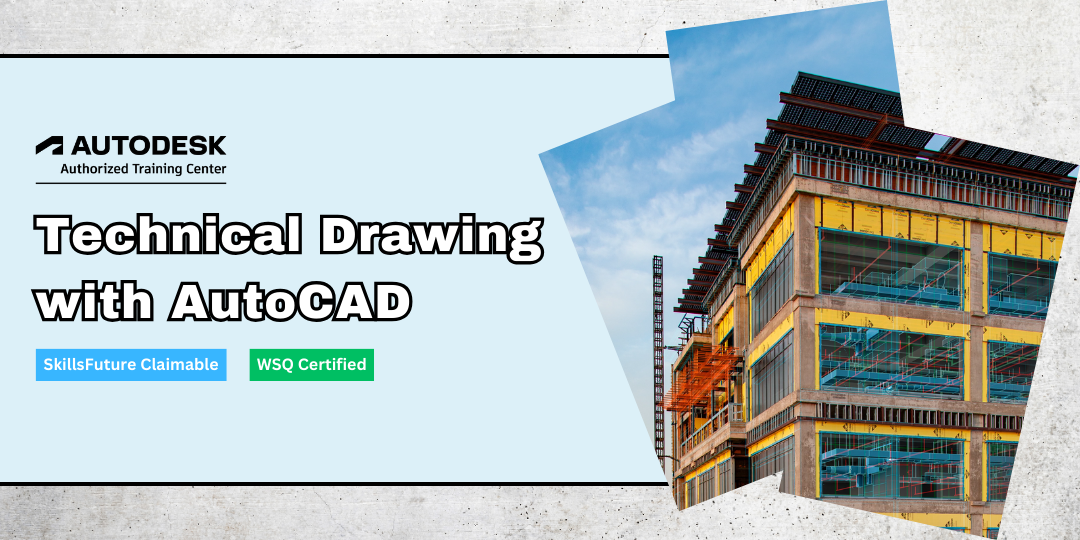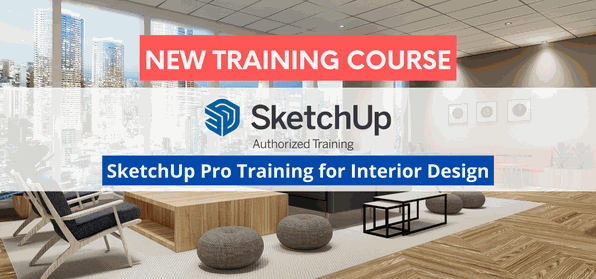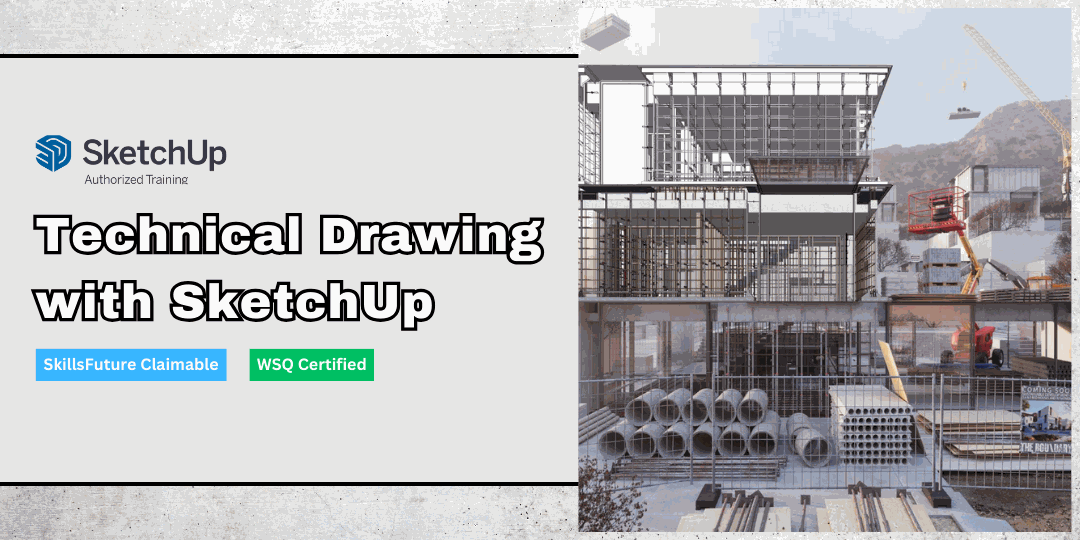2D/3D Drafting Courses

WSQ Technical Drawing with AutoCAD
3 Full-day course
BASIC 2D
FUNDED
This course is aimed for students who are new to AutoCAD Software. This course is funded by
WSQ SkillsFuture
.

AutoCAD Advanced Course
3 Full-day course
ADVANCED 2D
FUNDED
This course is aimed for students to explore the advanced concepts of 2D tools using AutoCAD. The main objective is to enable participants to use advance commands to create 2D drawings. Students are advised to have basic 2D drawing skills of AutoCAD software prior to this course.

AutoCAD 3D Course
2 Full-day Course
BASIC 3D
This course is aimed for students to explore the basic concepts of 3D tools using AutoCAD. The main objective is to enable participants to use advance commands to create 3D drawings. Students are advised to have basic 2D drawing skills of AutoCAD software prior to this course.

GstarCAD Basic Course
2 Full-day Course
BASIC
This course is aimed for students who are new to GstarCAD Software. The main objective is to enable participants to use basic commands to create, edit, annotate and plotting which are necessary for drawing 2D design and drafting
Interior Design Courses

SketchUp Pro Course for Interior Design
3 Full-day Course
INTERMEDIATE
Level: Intermediate
This three day course is designed for interior designers, woodworkers, product designers, landscapers, game developers and more.
3D Modelling Courses

Autodesk Inventor Course
3 Full-day Course
BASIC
Kick start your 3D modelling and digital prototyping experience with our Autodesk Inventor Fundamentals Training.

Solid Edge Basic Course
2 Full-day Course
This course focuses on the fundamental skills and concepts essential when using Solid Edge. Mainly covered in this course is Solid Modeling using techniques like Synchronous Technology and History-based modelling.
BIM COURSES

Autodesk Revit Architectural Course
3 Full-day Course
This 3-day course is aimed for students who are new to Revit software. During the course, you will be taught how to create a full 3D architectural project model including walls, doors, windows, components, floors, ceilings, roofs, stairs, the basic tools that the majority of architectural users need.
3D Rendering Courses

Lumion Basic Training
1 Full-day Course
This 1-day course is aimed for users who are new to Lumion. This course will run the user through the basic workflow of importing model, setting up terrain, applying material, placing objects and rendering of images. We will also cover on how to create lightings, animations and 360 panorama views.
