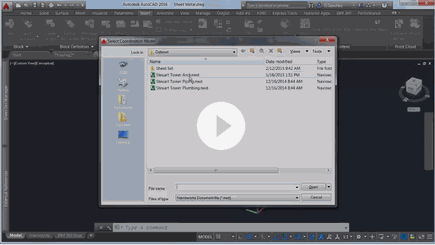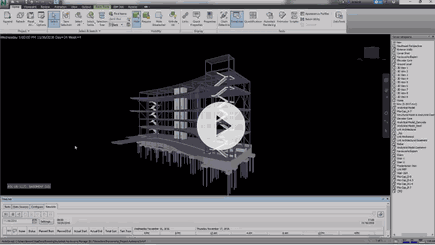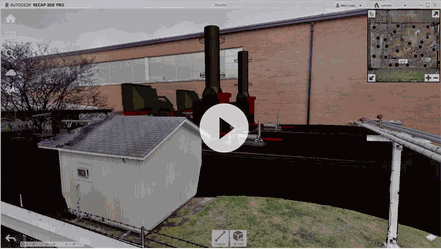AEC Collection / Construction
Build with precision and predictability
Construction
Why contractors use the AEC Collection
Improve constructability using an integrated set of BIM and CAD tools.
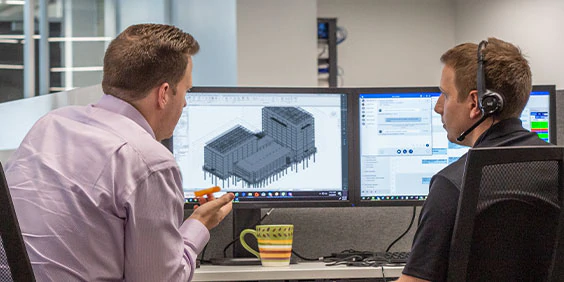
Mitigate risks early
Improve predictability in the field by designing high Level of Development (LOD) models.

Avoid costly rework
Use powerful 3D coordination tools that detect clashes, errors, and omissions.
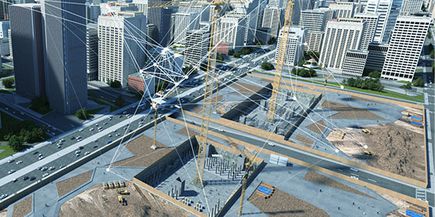
Drive innovation
Push your projects further with confidence using schedule and cost simulation.
How civil engineers use the AEC Collection
Transportation
Connect multidiscipline design workflows
Establish collaborative practices across disciplines, coordinate horizontal design and vertical structures, and drive more positive outcomes on transportation projects.


Create visual logic to design workflows and automate tasks.

Intuitive 3D sketching app with native Revit interoperability.

Building performance analysis software.

Generate accurate existing conditions with point cloud or mesh
Site Design
Boost workflows from field to finish
Accelerate workflows with tools that connect the capture of existing site conditions data to conceptual and detailed design processes across various project types.


Generate accurate existing conditions with point cloud or mesh

Visualize and analyze site projects in a 3D conceptual environment

Create 2D CAD designs that you can bring into Revit
Water
Deliver more sustainable water infrastructure
Connect multidiscipline teams to deliver water infrastructure projects with greater environmental, social, and economic benefits.
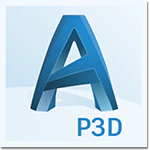

Detect and manage clashes between pipes and facility structures

Model the facilities that hold pump and treatment equipment with BIM

Visualize design intent and the state of the project’s progress
